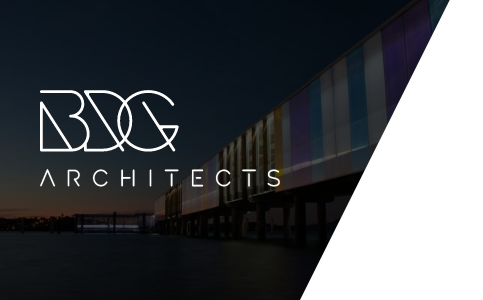Millbrook 44
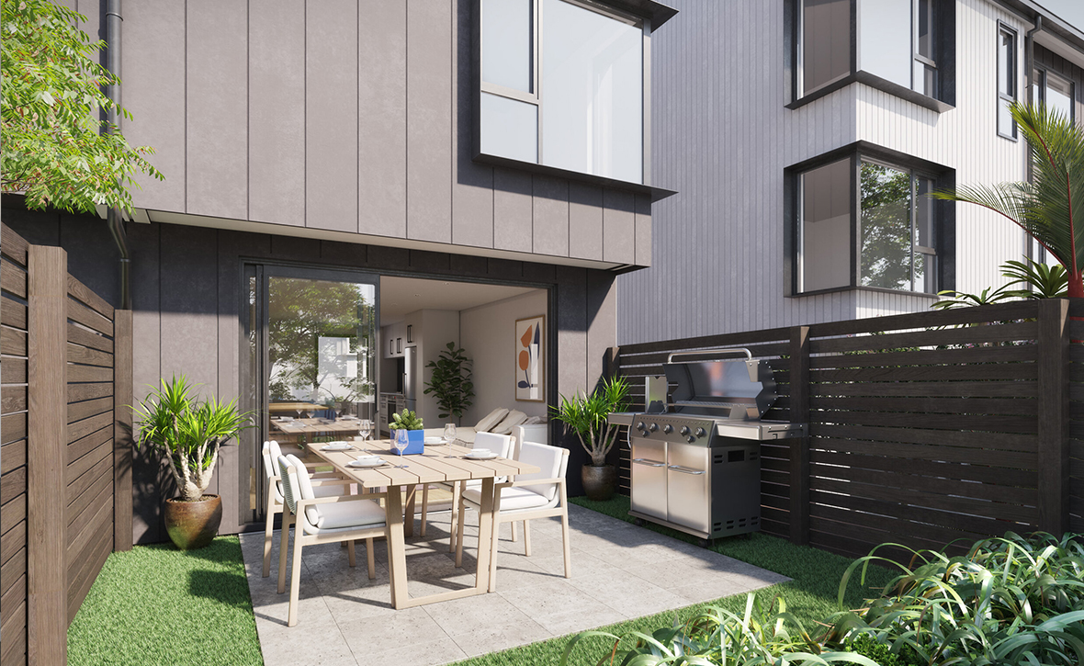
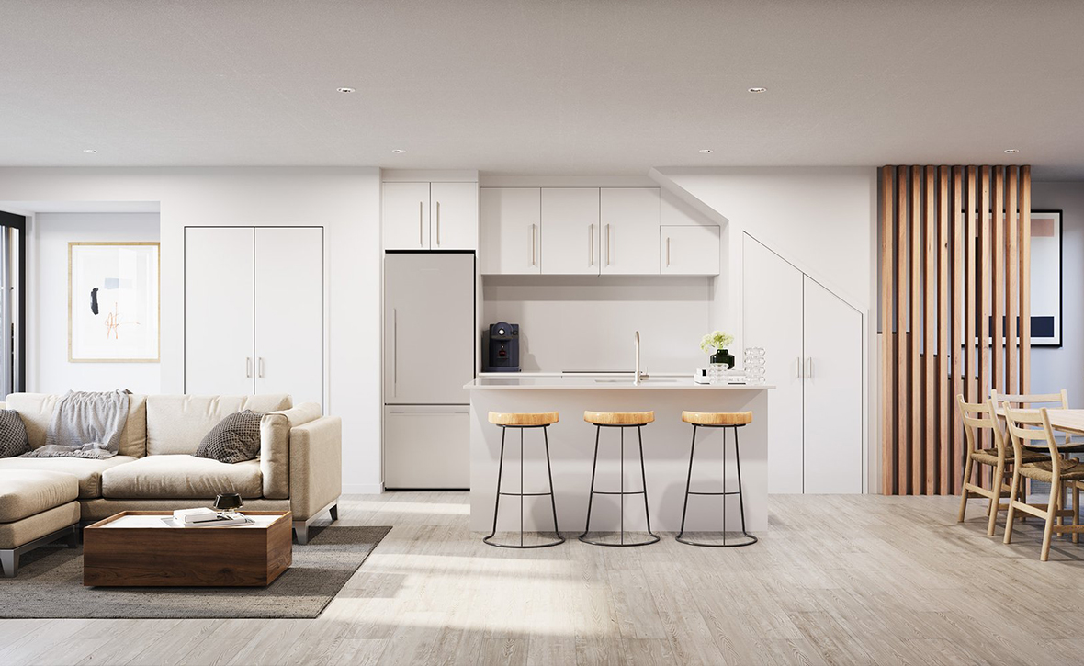
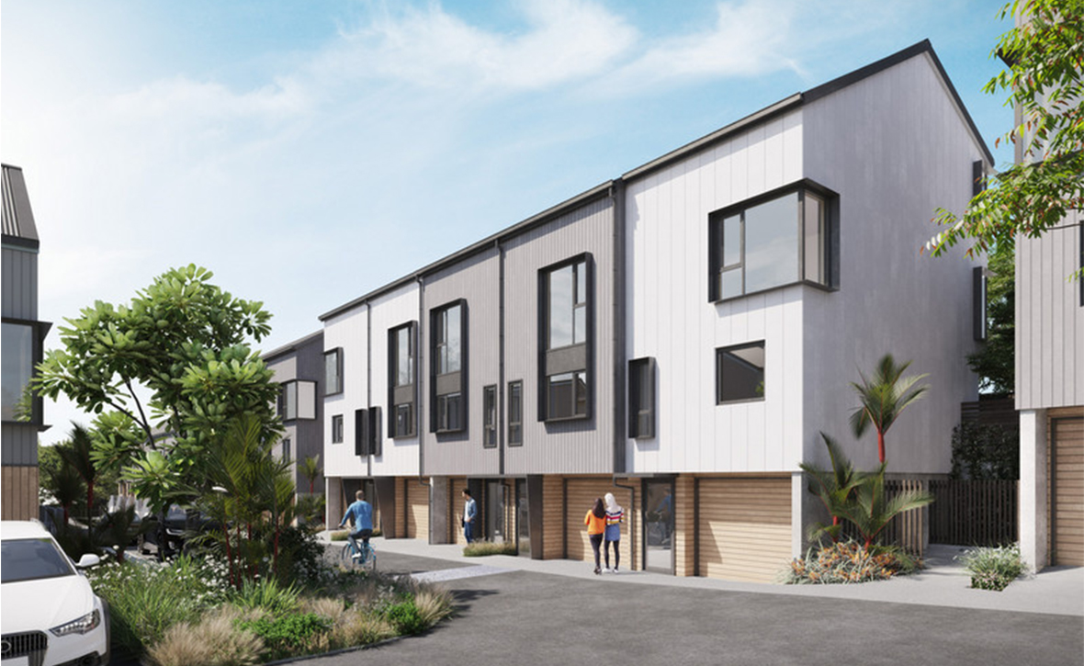
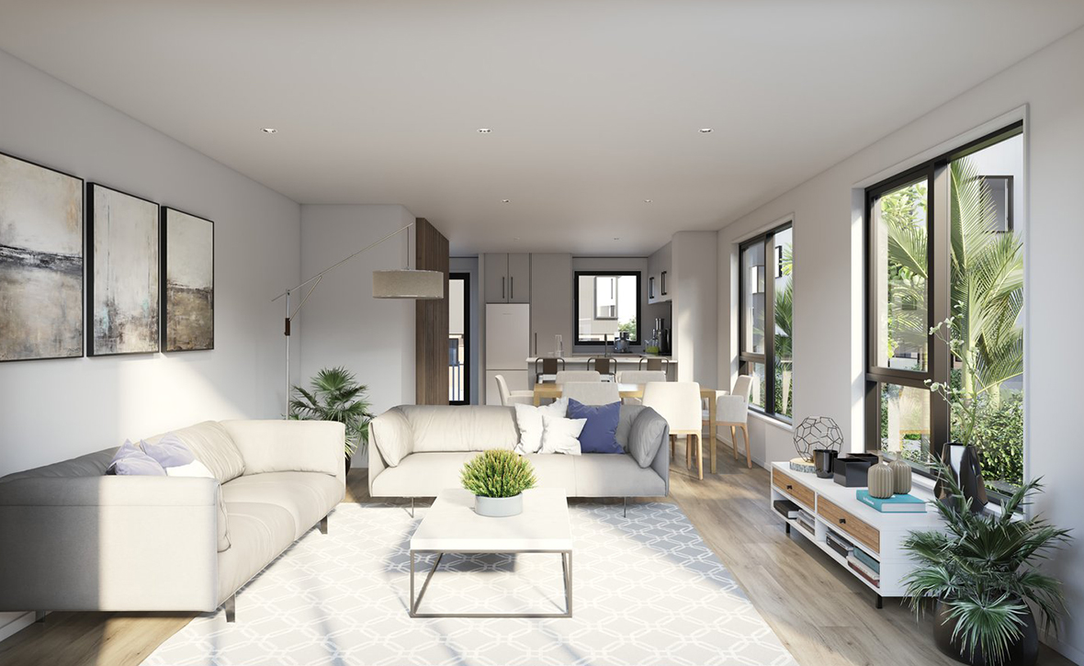
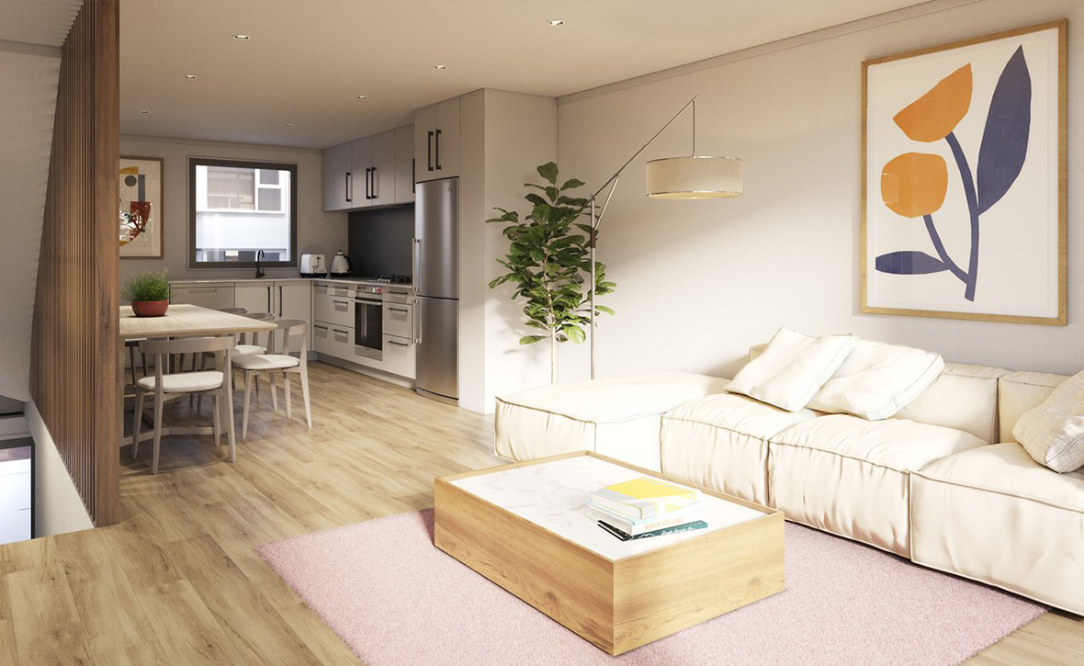





Terrace Housing Development
Watchman Capital
Walking distance from West Auckland’s shopping precinct and train line, Millbrook 44 is a new residential development of three-bedroom terraced homes, situated within a secluded and naturally elevated setting with an impressive outlook of the Waitakere Ranges.
The homes are split across three levels, featuring a welcoming, open-plan kitchen and living space with large sliding doors that flow to a private outdoor entertaining area. Upstairs you’ll find spacious double bedrooms, a family bathroom with bath, and a master suite with ensuite, walk-in wardrobe and picture window views of the surrounding landscape.
BDG Architects completed Master Planning, Concept Design, Resource Consent and Building Consent.
Value: $45 million.
Status: Under Construction.
