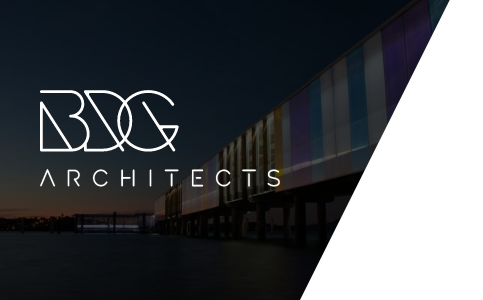Holbrook Development
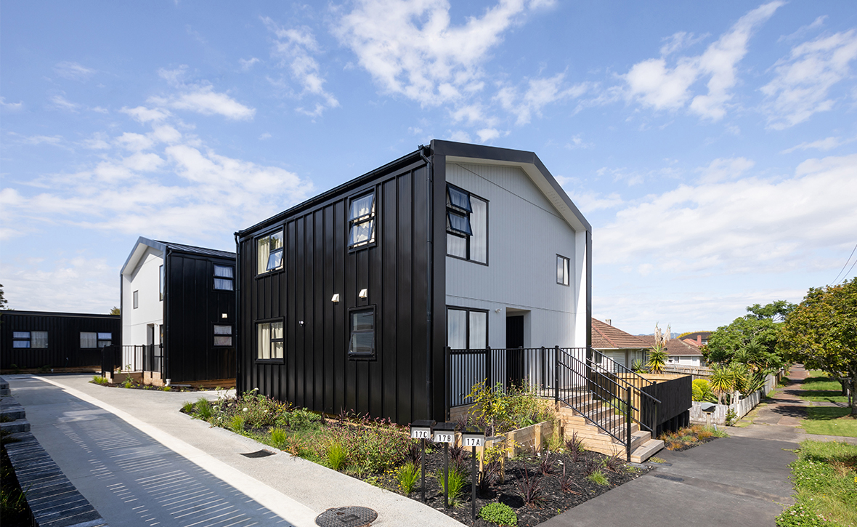
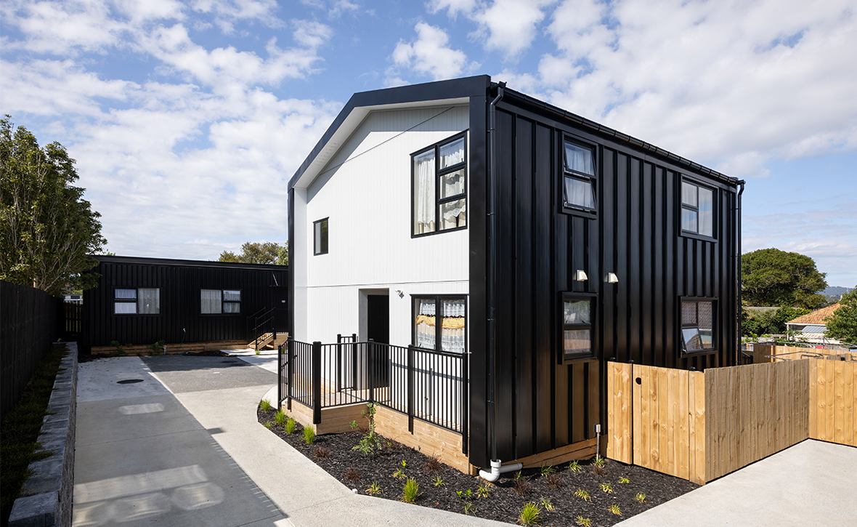
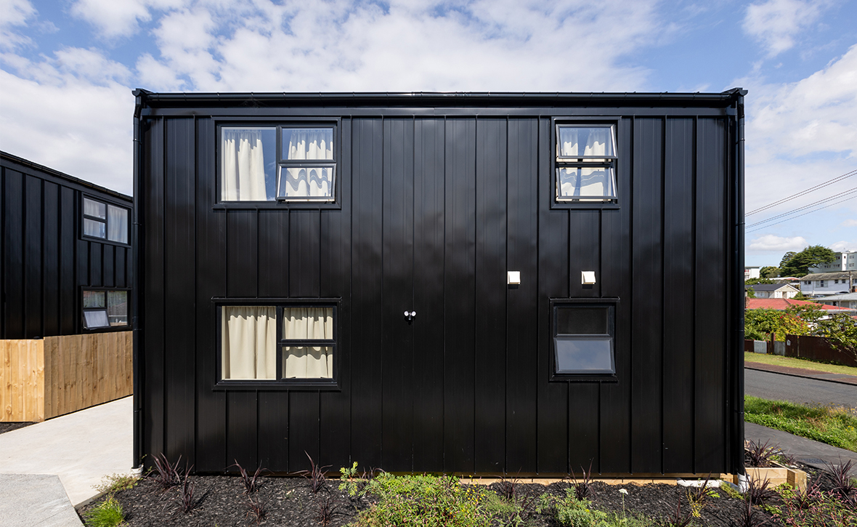
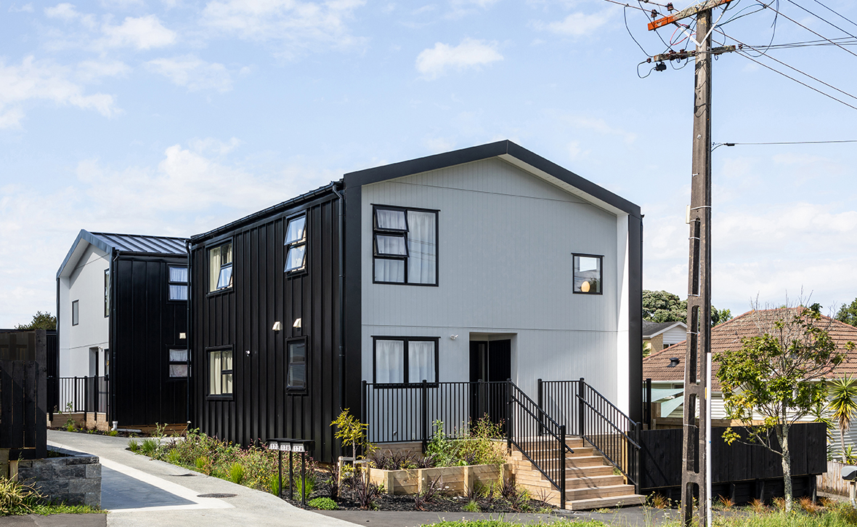
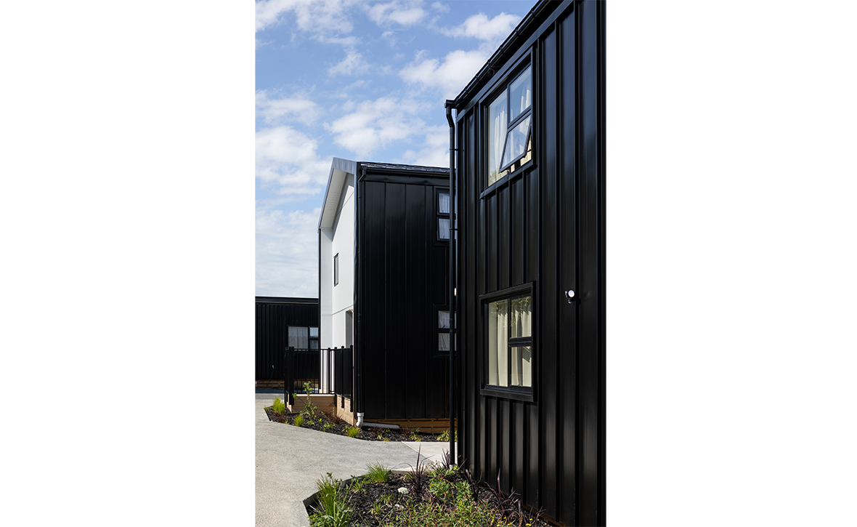
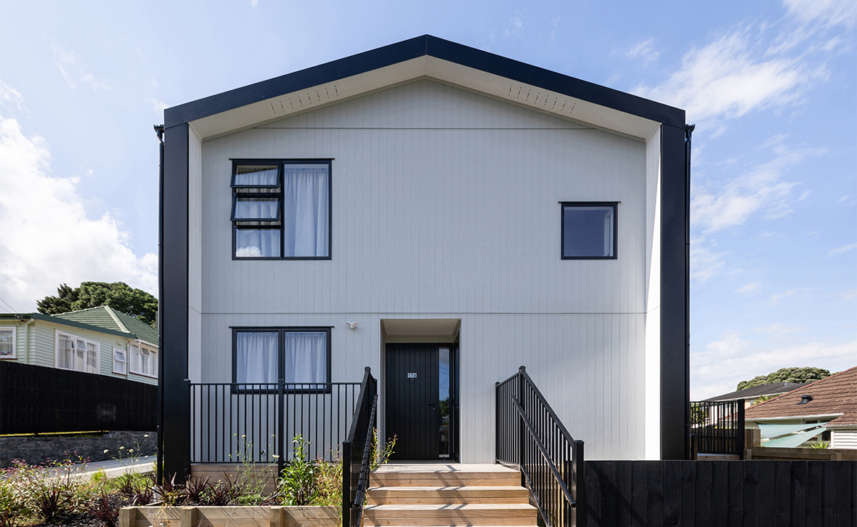
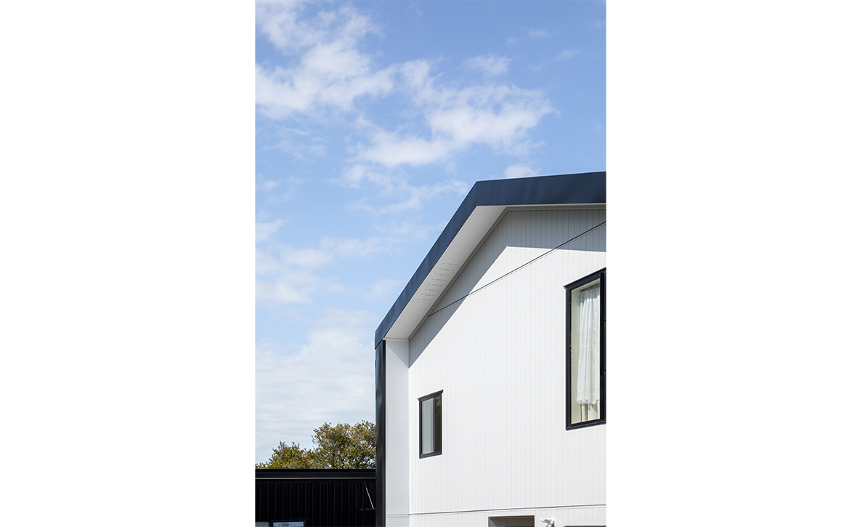
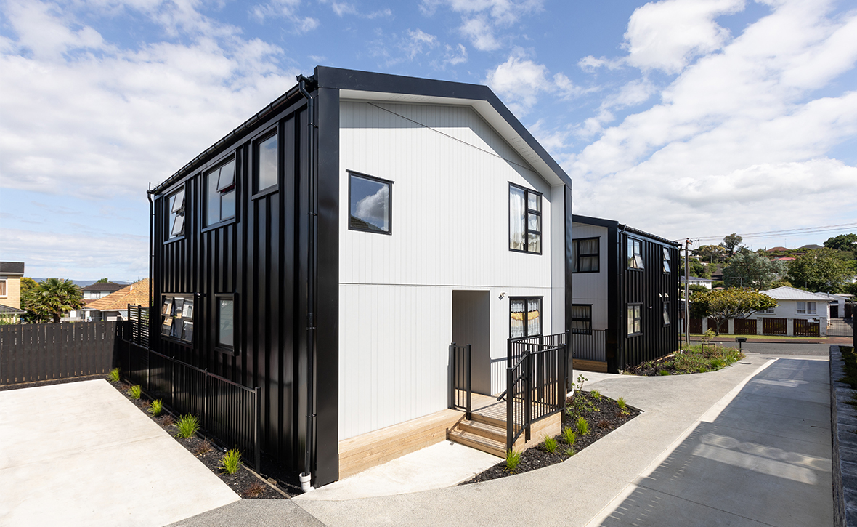








Kianga Ora Housing
Penny Homes (Auckland)
These three houses are a prefabricated prototype house for Penny Homes to roll out throughout the country for selected Kianga Ora sites.
These houses are constructed using a mix of Metro Panel and Panelized steel frame structure to help expediate the design and construction phase. The houses are designed to meet Homestar 6 requirements and Kianga Ora standards.
BDG Architects completed Master Planning, Concept Design, Resource Consent, Consentium Building Consent.
Value: $1.5 million.
Status: Completed 2022.
